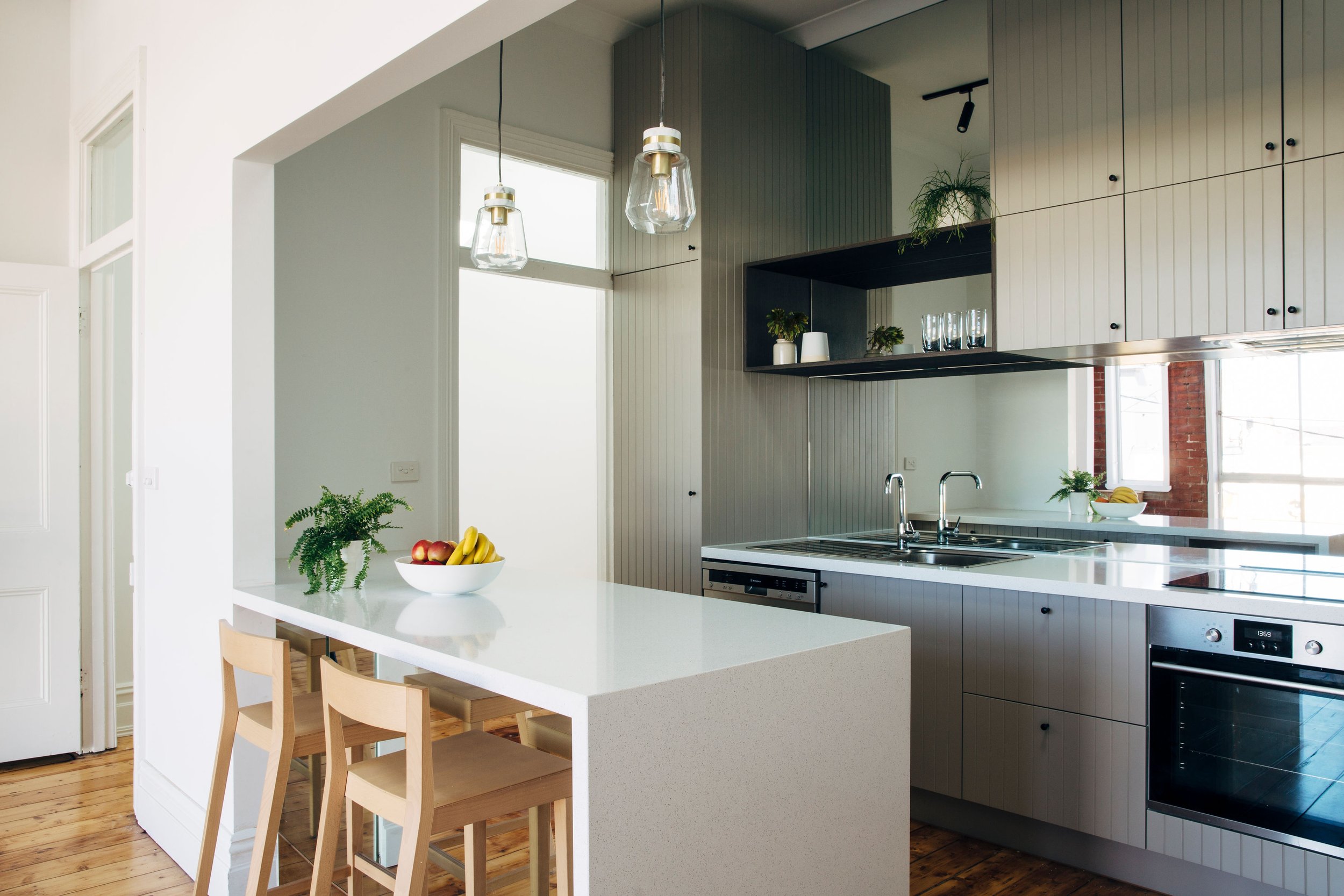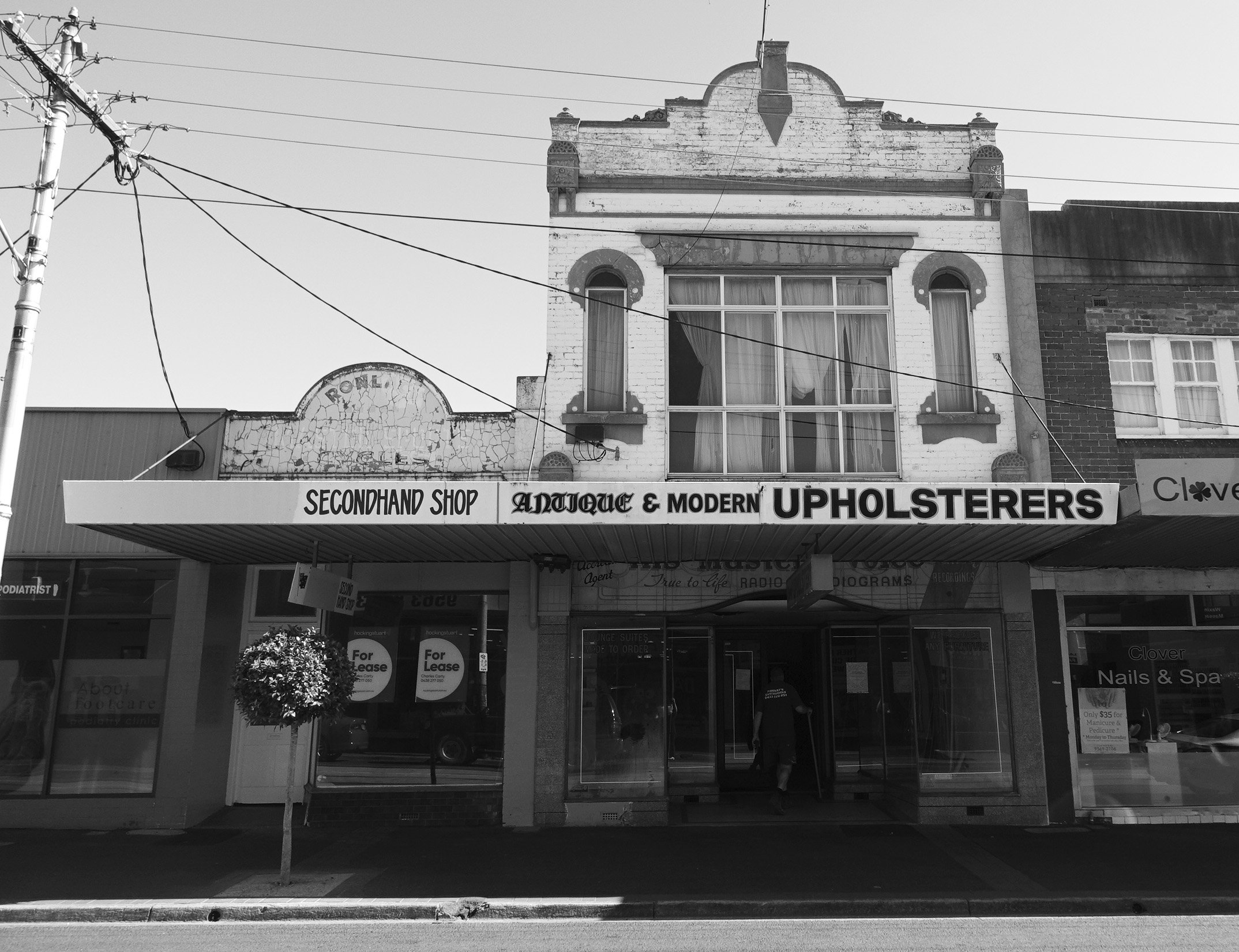
Glen Huntly Redevelopment
TypeAreaCommercial
500sqm
BuilderClientThe Burnham Group
The Burnham Group
ServicesConcept Design
Construction Documentation
Internal Fit-out
StatusImagesComplete
Hilary Walker
Internally, the design approach was to refresh the spaces with quality, contemporary materials and finishes for appeal to a broad rental market. Terrazzo tiles were used for texture, 2pack cabinetry for durability, and reconstituted stone for a cost effective and low maintenance finish.
Externally, the building frontage was restored. The shopfront tiles were stripped to reveal the original tiles behind, original signage was exposed and steel window frames retained.
When a developer client acquired a double block containing two Victorian shops each with derelict dwellings, the task to reconfigure, refurbish and restore an old building proved to be significant and challenging.
The brief was to separate the dwellings from the shops with independent access. This ensured financial viability for the project and provided flexibility for the client to stage works and prioritise the retail tenancies. Building performance requirements such as fire and acoustic separation were addressed, while the shops both upgraded to achieve current accessibility codes.



