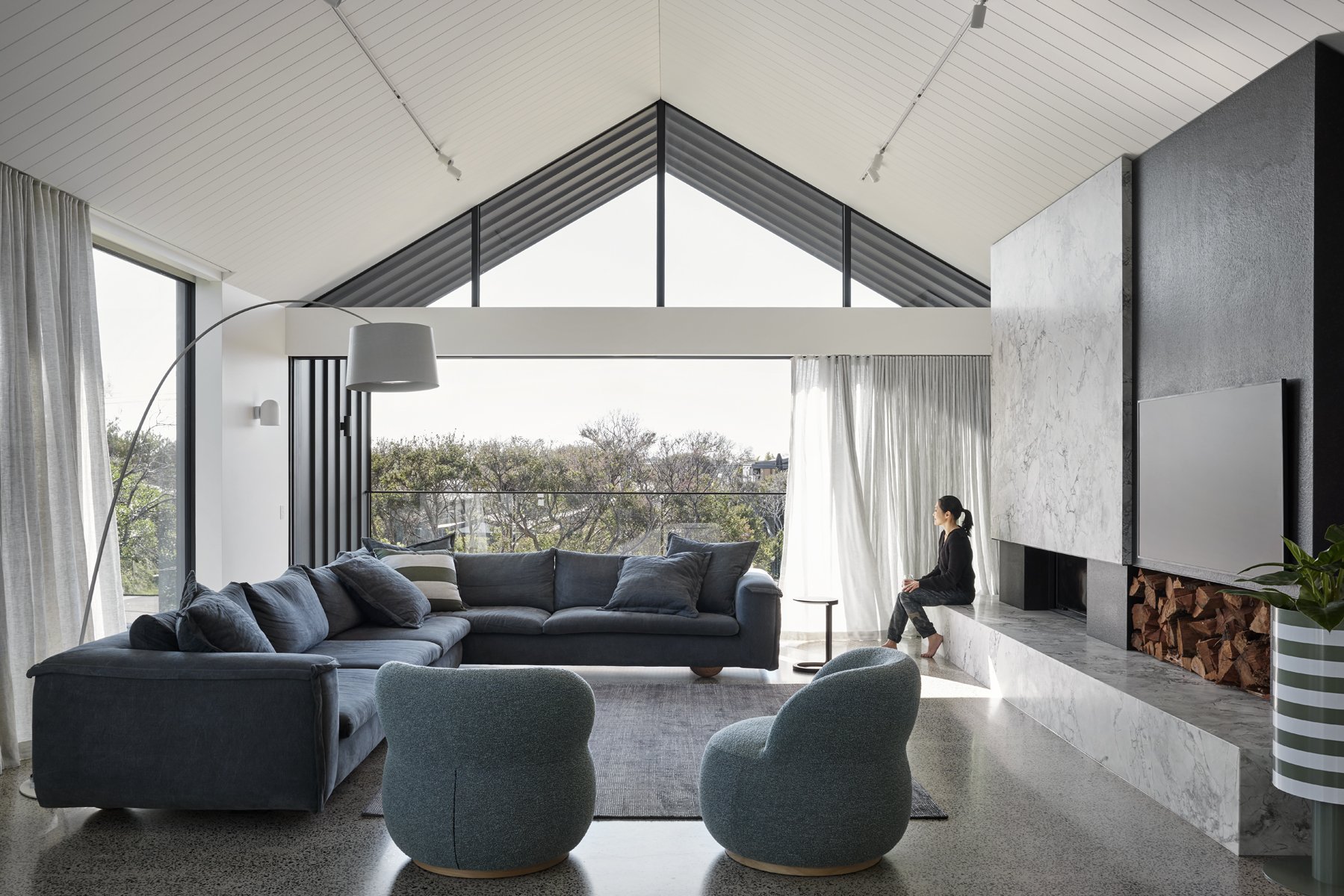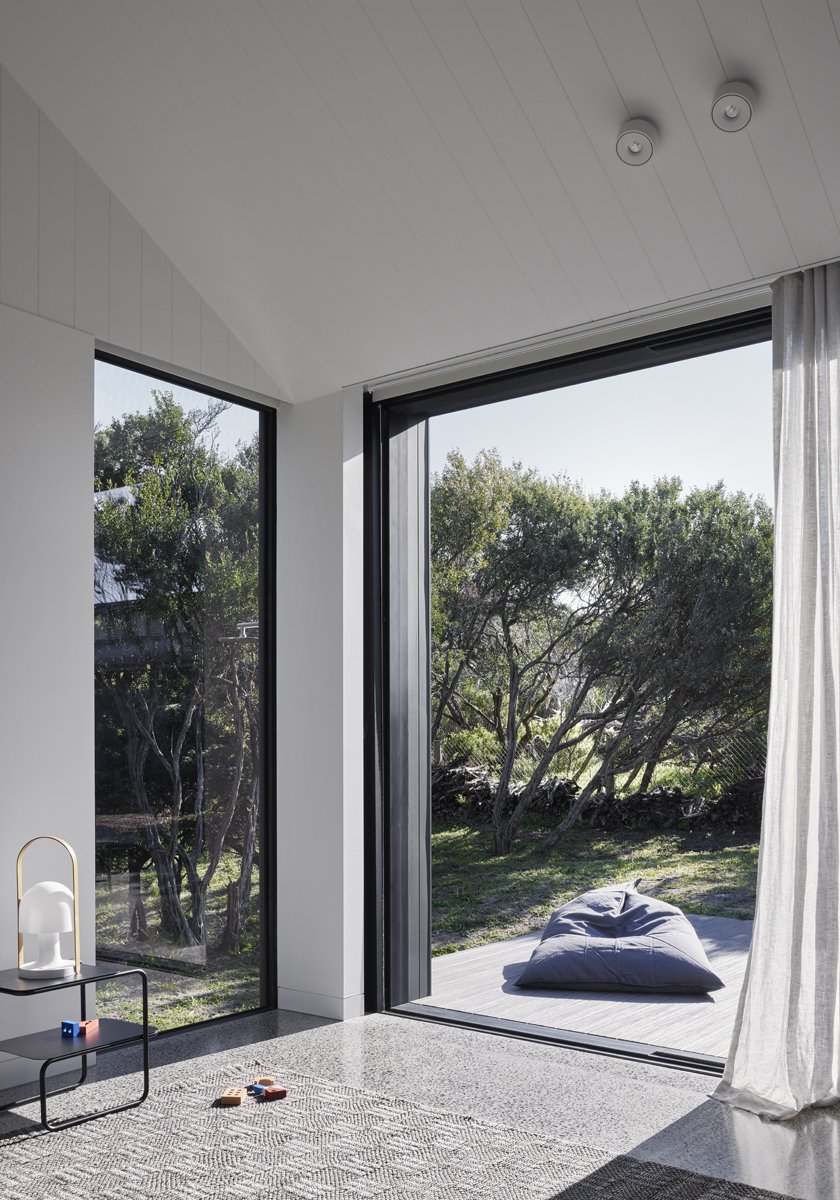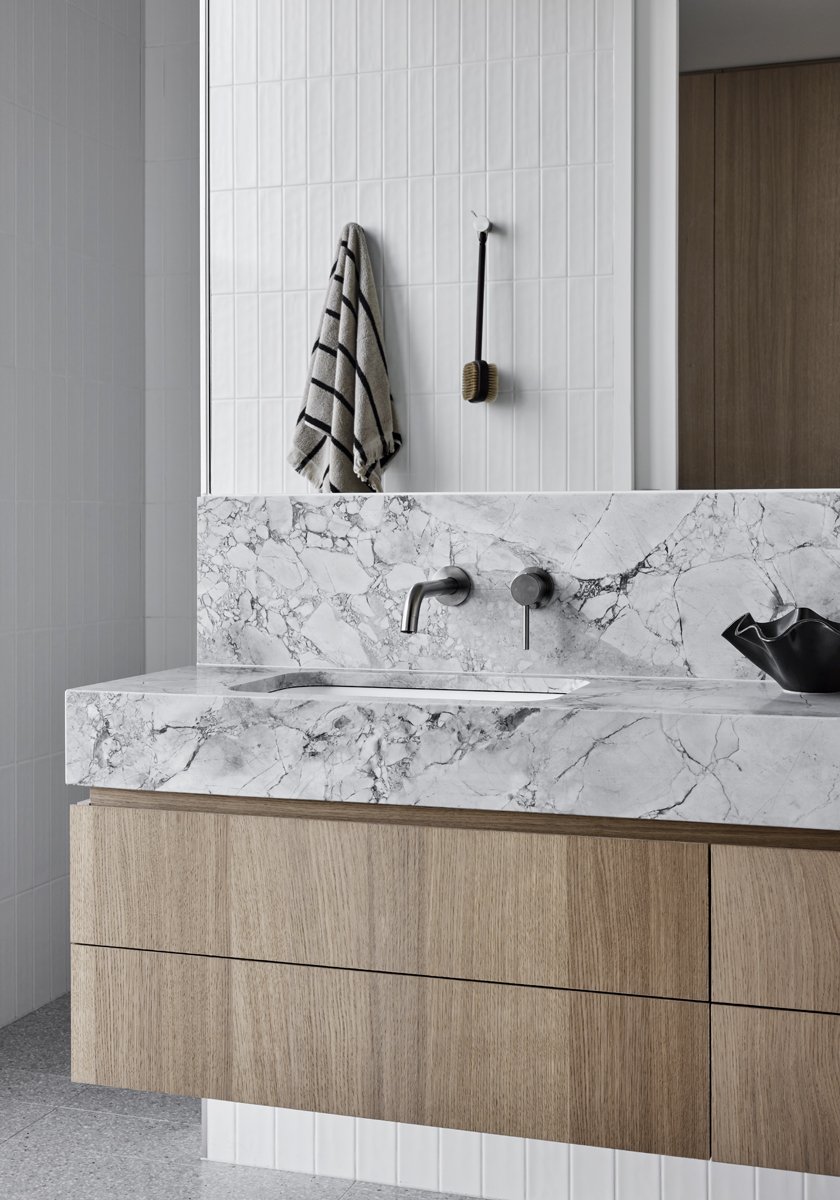
Blairgowrie Gable Beach House
This luxurious coastal home is designed to be a peaceful retreat for retirement with a multi-generational vision in mind. Situated just 500 meters away from the beautiful ocean beaches of the Mornington Peninsula, it seamlessly combines elegance, functionality, and durability.
Referencing the traditional vernacular of surrounding beach houses, the building consists of three connected gabled pavilions. The materials chosen, including Vestis aluminium, painted fibre cement wall cladding, and Colorbond Ultra steel roofing, were selected for their resilience against the coastal elements and bushfire risks in the area. With a simple and understated design, each pavilion has its own unique purpose while maintaining a balance between seclusion and openness.
Externally, the front of the residence emanates an austere, bold, and dark appearance. However, once inside, a different atmosphere unfolds. Light colors, spacious layouts, and high ceilings work together to enhance the feeling of vastness and airiness.
Expansive windows offer breathtaking views of the surroundings, with glimpses of the coastal scenery through extended hallways and corridors.
The interior design highlights a thoughtfully selected natural material palette. From super white dolomite benchtops to polished concrete and terrazzo flooring, each detail is carefully considered. The cool tones are balanced by warm timber veneer cabinetry and plush soft furnishings, creating a tranquil retreat of sophistication and comfort.
As a forever home, the design prioritized the integration of sustainable features.
Key initiatives incorporated into the design are concrete floors, which offer thermal mass properties for both comfort and energy efficiency. Other sustainable elements include provisions for bore water usage, double-glazed and thermally broken aluminium window and door frames for insulation, a 7kW PV solar array on the roof, an induction cooktop, ceiling fans for natural airflow and cooling, and an electric vehicle charging station to support eco-friendly transportation.
Residential
650sqm
ClientBuilderPrivate
AMG Constructions
AreaTypeServicesConstruction Documentation
Concept Design (with DSA)
Construction Administration
ImagesStatusTess Kelly
Completed


















