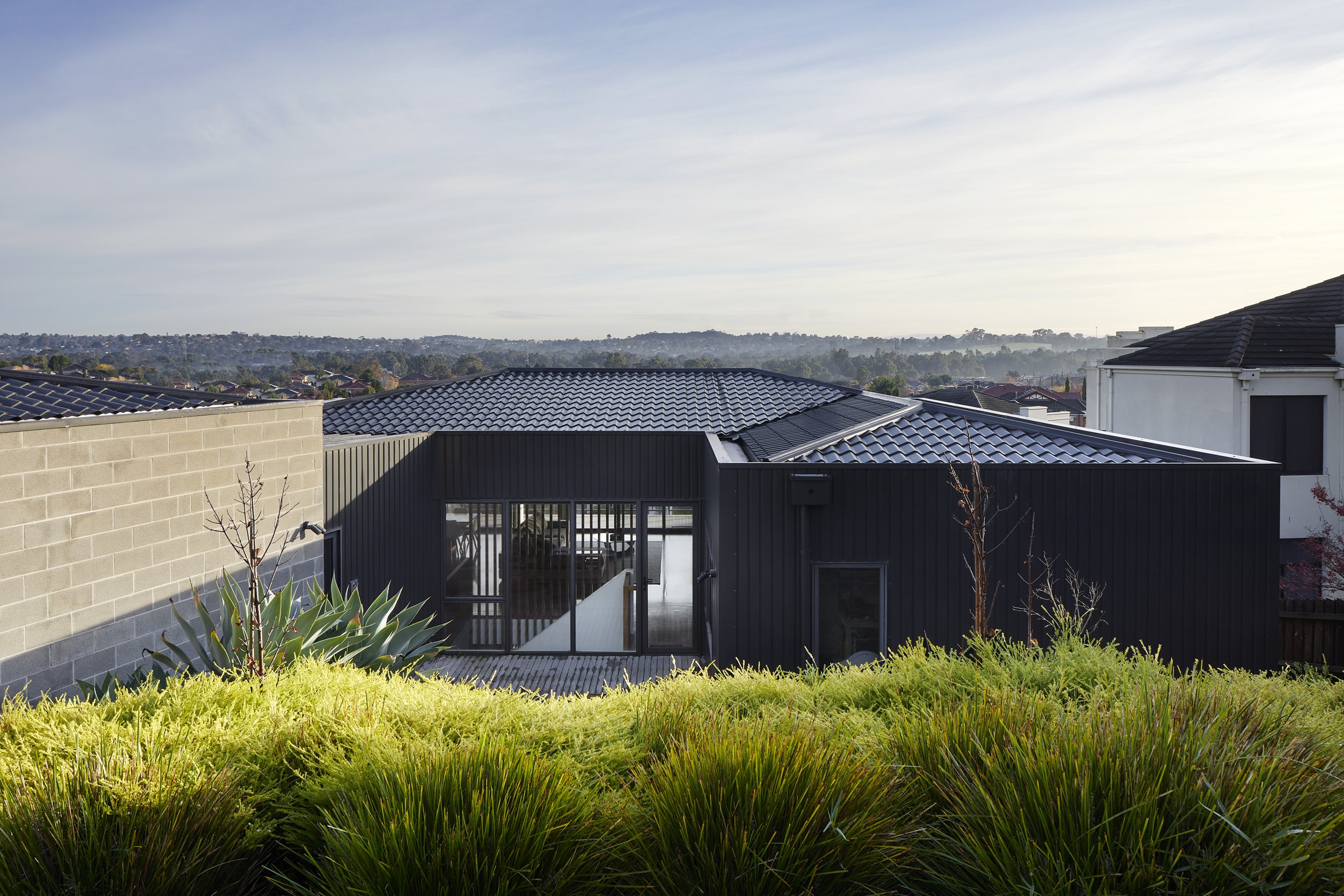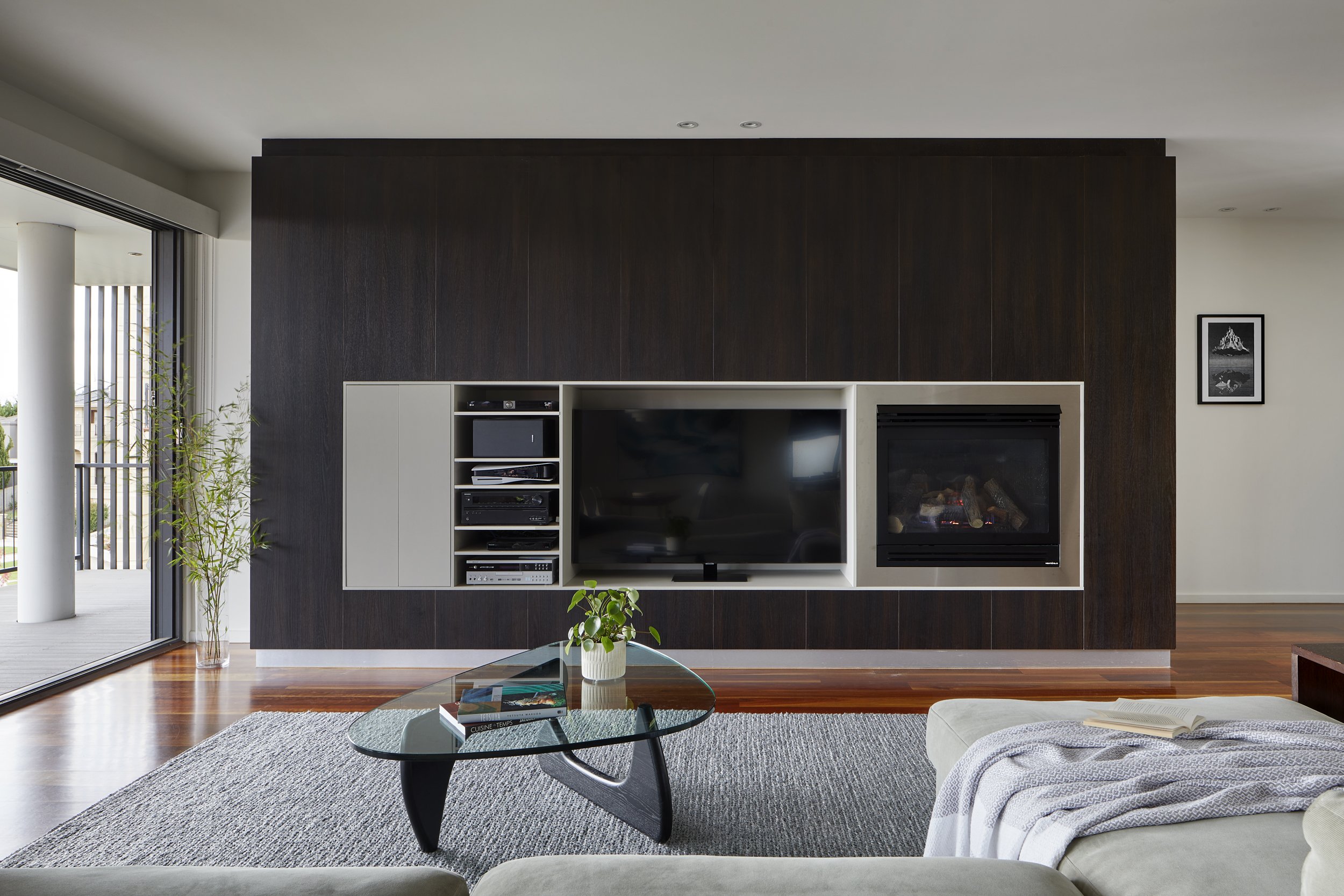
Bulleen House
Perched on a steep slope, this striking home maximizes the distinct characteristics of the site and orientation, while adapting to the evolving requirements of a growing family.
Contrary to the typical strategy of reducing the front setback to create additional backyard space, this building is placed towards the rear. This choice elevates the house on the slope, allowing it to perch higher and provide captivating views of the Yarra Valley Parklands.
From the front, you'll see the house as a two-story structure, but from the back, it's just a single story. A nice long balcony extends from the north, held up by two tall columns, creating extra space for living. Downstairs, you'll find the three bedrooms, with the living, kitchen, dining areas, and two bedrooms placed upstairs for convenient access to the back deck and garden.
By having most living spaces on one level, it means fewer trips up and down the stairs daily, making life easier for parents with young ones and elderly family members. As time goes on, the layout can adjust - kids might gravitate towards the lower level for their own space, allowing the home to grow with the family's changing needs over the years.
TypeAreaResidential
350sqm
BuilderClientLa Torre & Sons
Private
ServicesConcept Design
Construction Documentation
Internal Fit-out
Construction Administration
Complete
Tatjana Plitt
ImagesStatus





